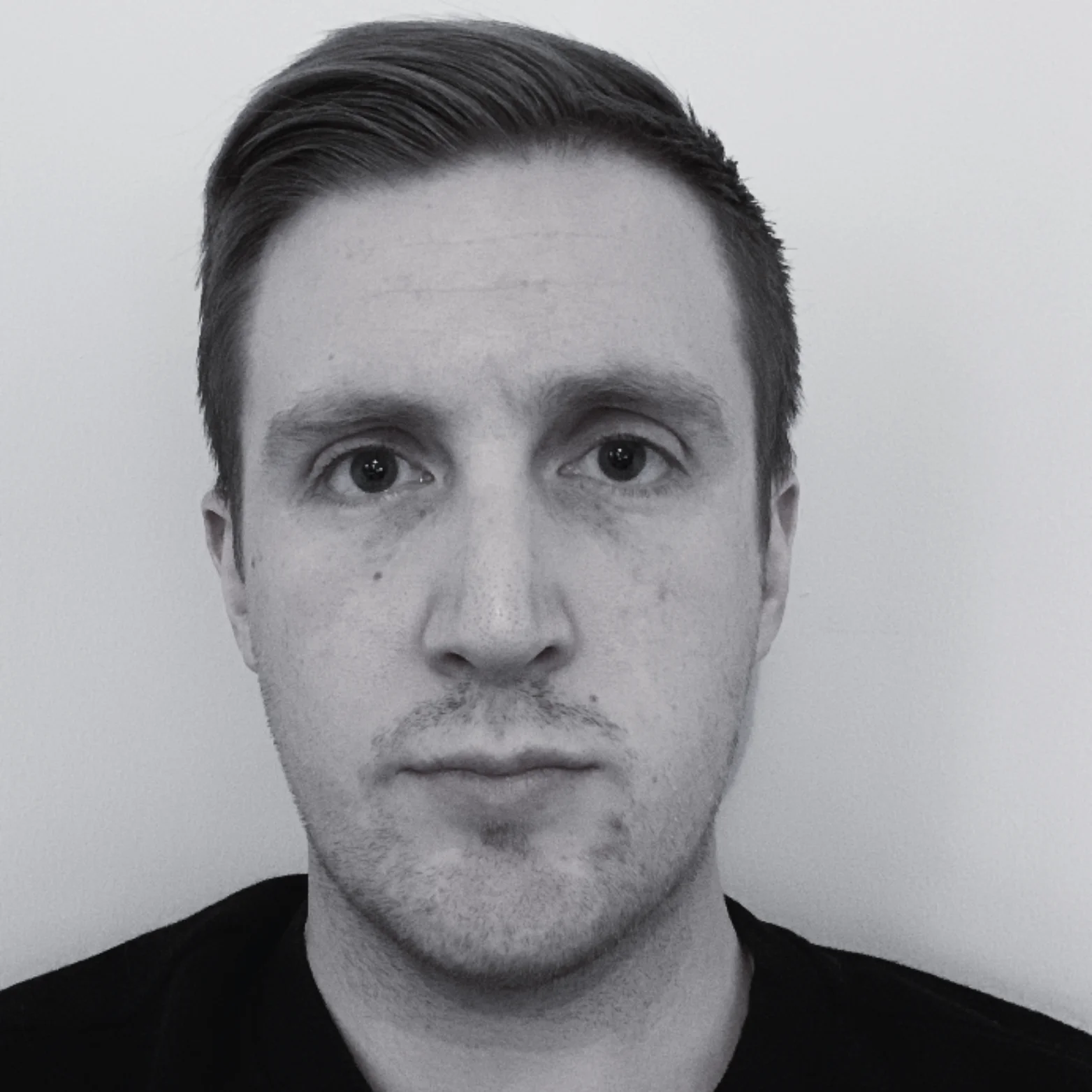Our contractor client is seeking a Revit Technician to join their Water team working out of their London (Marylebone) office.
Responsibilities
- Generating 3D models and 2D drawings from sketches, engineer input, existing/As-Built drawings, surveys and topos.
- Developing model content for periodic reviews ALM/HAZOP etc.
- Creating functional Revit families from vendor models and other.
- Generating precise, neat 2D deliverables from these models and peripheral information received.
- Creating Planning drawings, GA drawings, detail drawings, schedules and sketches.
- Doing As built drawings and general drawing updates and revisions.
- Maintaining project drawing register.
- Drawing P&ID's
Skills/experience/qualifications
- Strong Revit user (AutoCAD 2D and 3D will be advantageous, Civil 3D a bonus but not essential)
- Knowledge of ACC/BIM360, Navisworks, SharePoint and general office tools.
- Good understanding of Topographical and utility surveys, levels and coordinate systems.
- Civil/Structural, Mechanical, piping in construction/utilities
- Water/Wastewater knowledge a bonus but not essential. An understanding of it at very least.
- Must have good attention to detail and ability to work on multiple projects at one time.
- Understanding of Process/Plant
- Modelling and layout work with safety and maintenance procedures in mind.
- Good communication skills, written and verbal.
Benefits
- Salary circa £45-50k
- Office based role Monday to Friday 0800-1800
- Generous holiday and pension
- Other company benefits
- Future development
